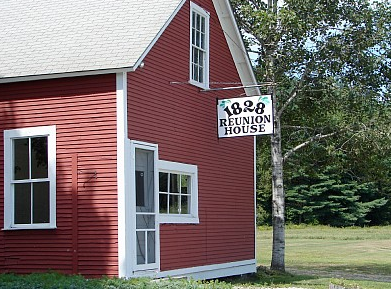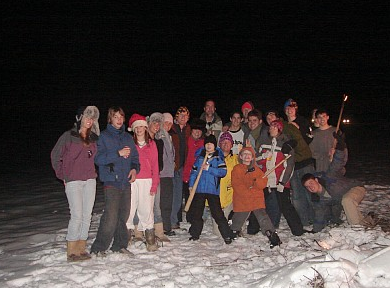 Property Type :
Lodge
Property Type :
Lodge  5 Bedrooms
5 Bedrooms 3 Bathrooms
3 Bathrooms  8 to
10 Sleeps
8 to
10 Sleeps |
The original barn of The 1828 House is now referred to as The Lodge. Rustic and spacious, this living room was once a horse barn, converted into a skiing lodge over 50 years ago. A centrally located fireplace hearth, surrounded on three sides by comfortable couches, provides a warm and cozy atmosphere. |


|
Winter - $400/weeknights - $800/weekend & holiday nights - $3750/week |
 Booked
Booked Available
Available